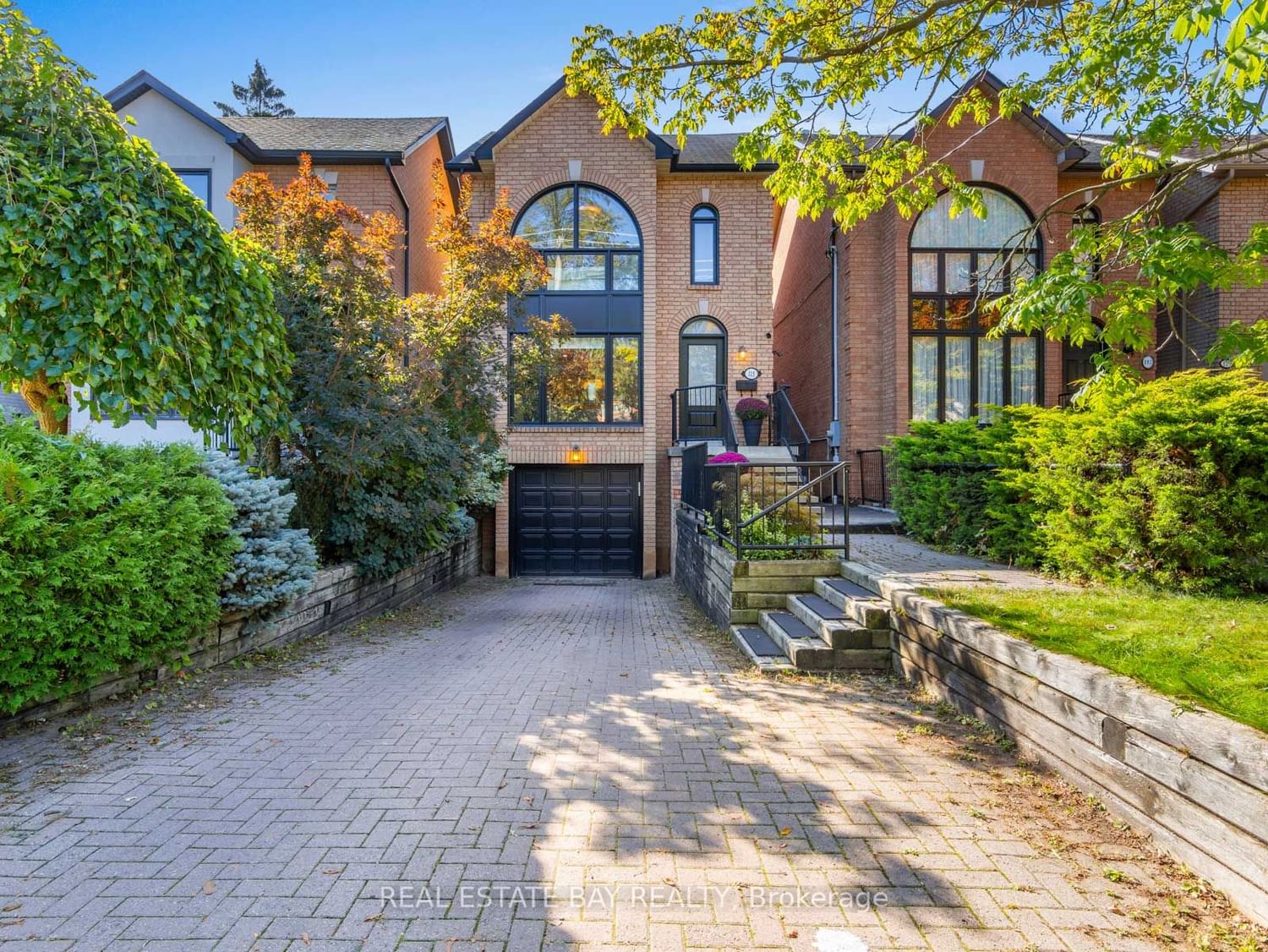$2,199,900
$*,***,***
3+1-Bed
4-Bath
2000-2500 Sq. ft
Listed on 9/19/23
Listed by REAL ESTATE BAY REALTY
Nestled on a charming tree-lined street within the highly sought-after Allenby P.S., North Toronto C.I. & Lawrence Park school districts, this fully renovated home offers an impeccable blend of features. The main floor greets you with an inviting open-concept design, featuring a cozy fireplace in the living rm that basks in natural sunlight streaming through expansive windows. The central kitchen island and sliding patio doors leading to a spacious deck create the ideal atmosphere for effortless & enjoyable entertaining. Upstairs, you'll discover 3 generously sized bedrms & beautiful modern renovated bathrms. The lower level boasts its own private entrance through the built-in garage & a W/O to a beautiful lush backyard W/BBQ gas line, complete with a bedrm, full bathrm & a spacious rec rm. This area's versatility makes it perfect for a nanny or in-law suite.This home truly checks all the boxes for a comfortable & stylish living experience in the vibrant Yonge & Eglinton neighborhood.
2 Gas Lines (For BBQ & Fire Table), 2 Skylights, 2 Wood Burning Fireplaces. Just Steps Away From Eglinton Park, Subway Station And The Vibrant Shops & Restaurants Along Yonge St.
C7011262
Detached, 2-Storey
2000-2500
6+2
3+1
4
1
Built-In
3
31-50
Central Air
Fin W/O, Sep Entrance
Y
N
Brick
Forced Air
Y
$9,980.70 (2023)
132.01x24.63 (Feet)
